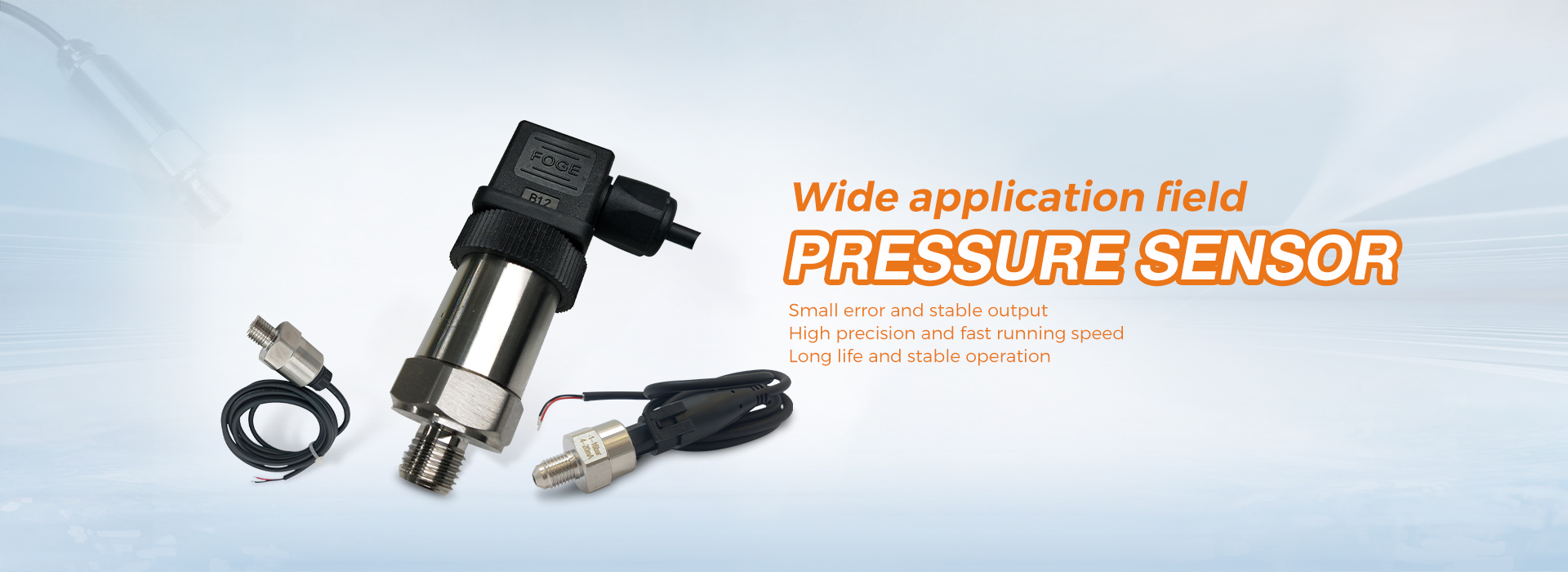The working principle of the fire pressure sensor: under normal circumstances, the positive pressure blower sends air to the air shaft through the air duct, and the pressurized air is sent to the front room or stairwell of each floor through the shutters or air valves on each floor.
When the ventilation pressure or pressure difference in the fire antechamber or stairwell exceeds the set value (25~30Pa in the antechamber, 40-50Pa in the stairwell), the pressure sensor in the elevator antechamber located on each floor will immediately send out a signal alarm input bypass vent The pressure valve control box and the bypass pressure relief valve control box open the bypass pressure relief valve according to the signal of the pressure sensor. After the bypass pressure relief valve is opened, part of the air sent to the air duct by the pressurized blower passes through the bypass air duct. The pressure relief valve returns to the front end of the fan, thereby reducing the wind pressure sent to the front room and the stairwell, and reducing the wind pressure value of the front room and the stairwell.
When the wind pressure in the front room or stairs drops to the set value, the bypass pressure relief valve will automatically close, so as to realize the automatic control of the wind pressure in the front room and the stairwell, and ensure that the smoke in the evacuation channel will not flow back into the front room and the stairwell. Safety of crowd evacuation.
Fire pressure sensors are mainly used in real estate such as: high-rise residential buildings, commercial and residential buildings, commercial cities, buildings, hospital fire protection, and HVAC industries. The function is to detect the change of the wind pressure in the fire-fighting corridor and the front room. When a fire occurs on a certain floor, the system automatically controls the fan corresponding to the stairs to release the pressure and supply air to ensure the fire escape. The wind pressure in the shared front room does not exceed Set the pressure range to ensure that the air pressure in the fire prevention area is higher than that in the fire area to prevent smoke from entering, ensure that the fire door can be opened smoothly, and the air pressure remains in the positive pressure range.
When a fire breaks out in a building, the smoke-proof stairwell, the escape passageway and its front room are the life passages for evacuation and the passageway for firefighters to fight, and their smoke-proof performance requirements must be ensured. From the perspective of smoke prevention, too low residual pressure value of the mechanically pressurized air supply system is not conducive to smoke prevention, so the higher the residual pressure value, the better. However, since the direction of the evacuation door is to open towards the evacuation direction, the direction of the pressurized air supply force is just opposite to the direction of opening of the evacuation door. If the pressure value is too high, the pressure difference on both sides of the evacuation door between the stairwell and the front room, and between the front room and the corridor will be too large, resulting in the failure of the evacuation door to open normally, affecting the evacuation of personnel and the rescue of firefighters. Obviously, the design of the pressurized air supply system should first be based on safe evacuation.
Post time: Sep-15-2023



